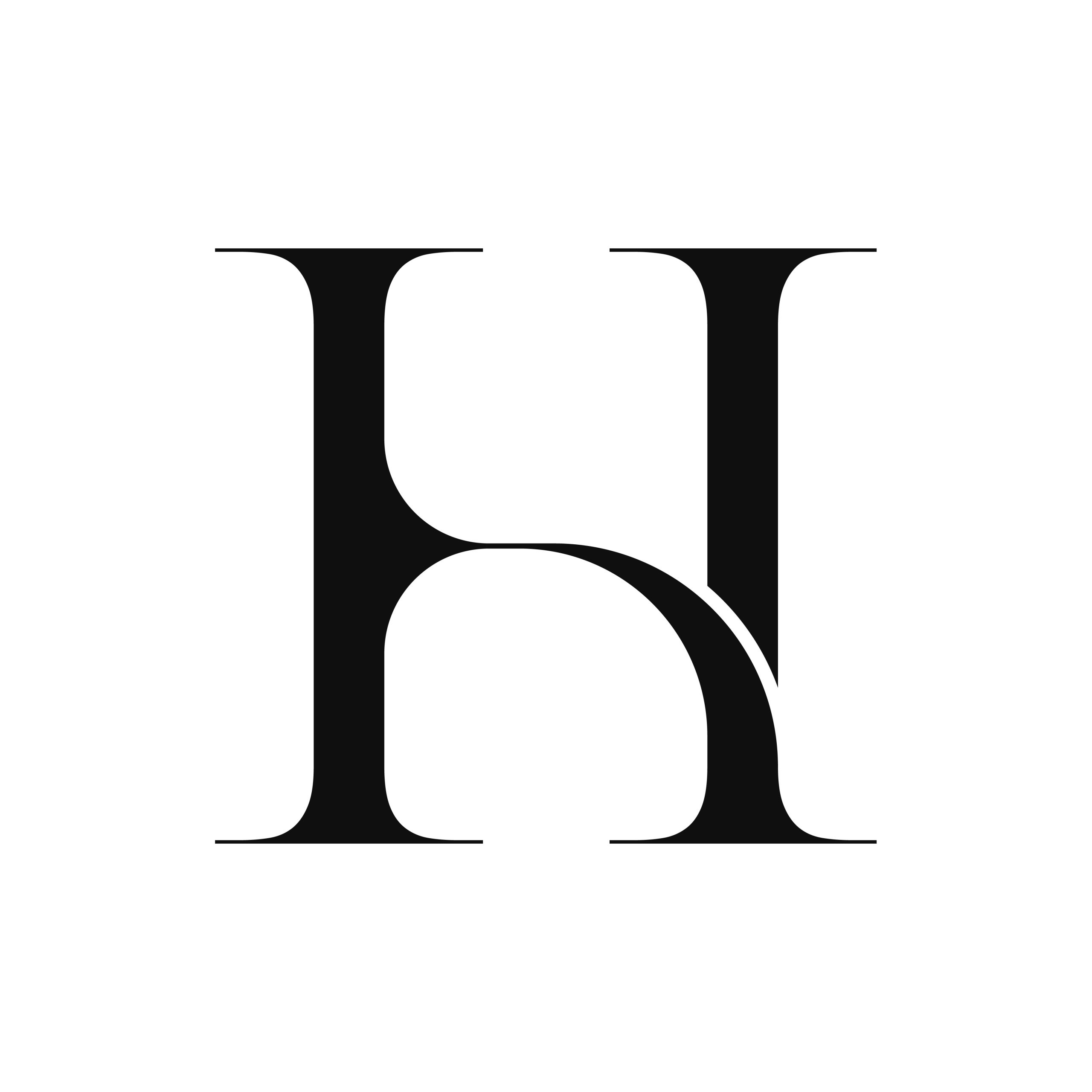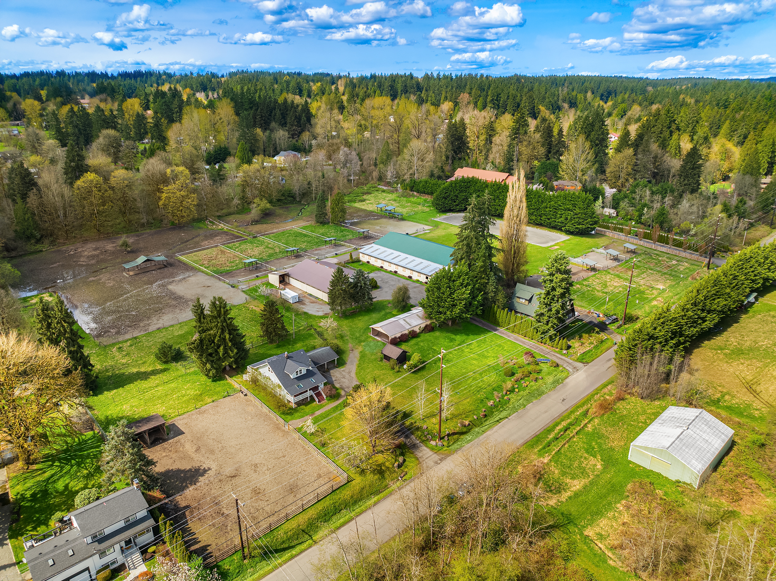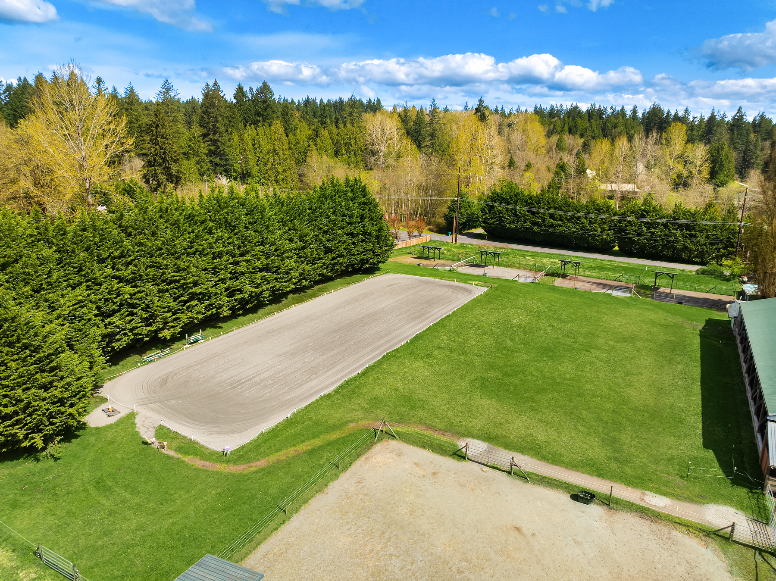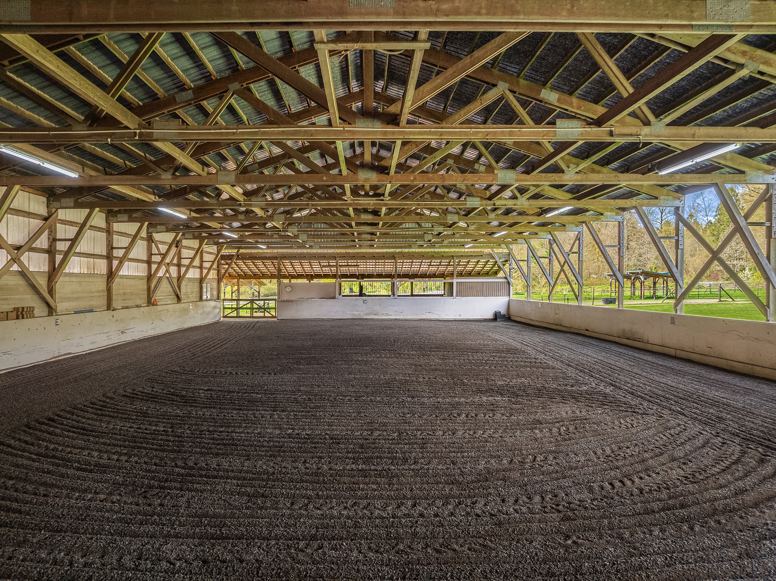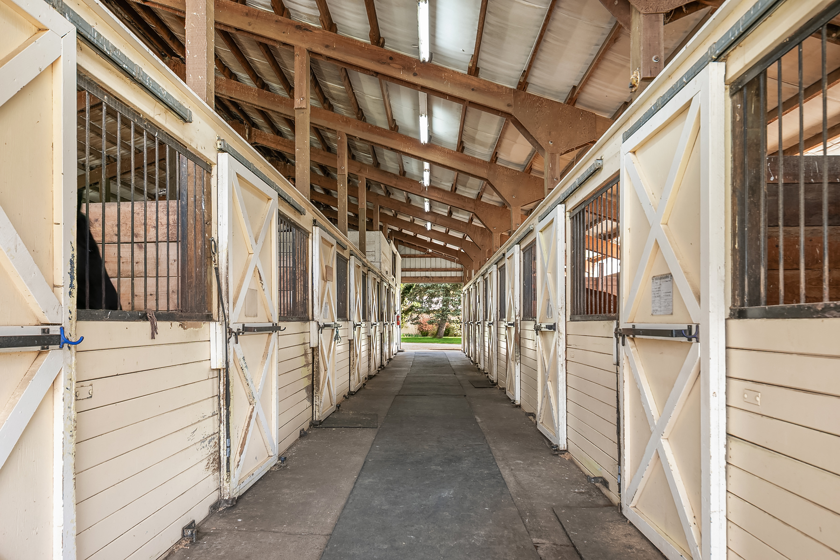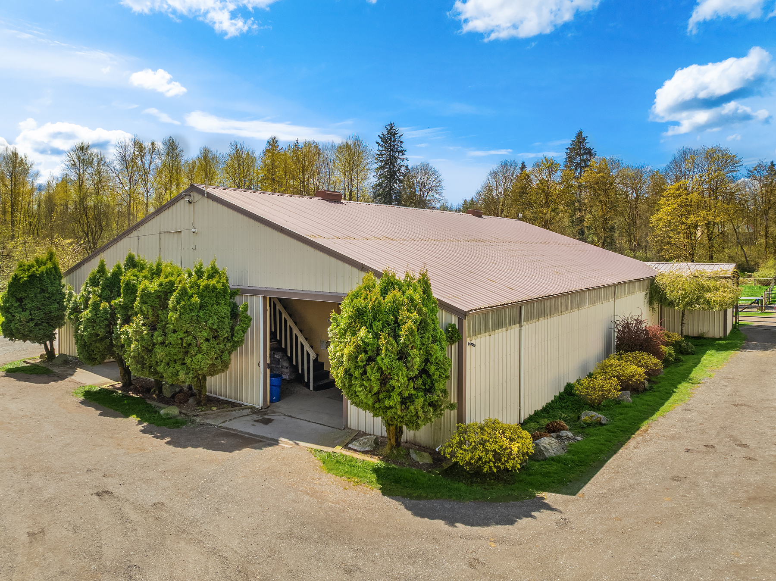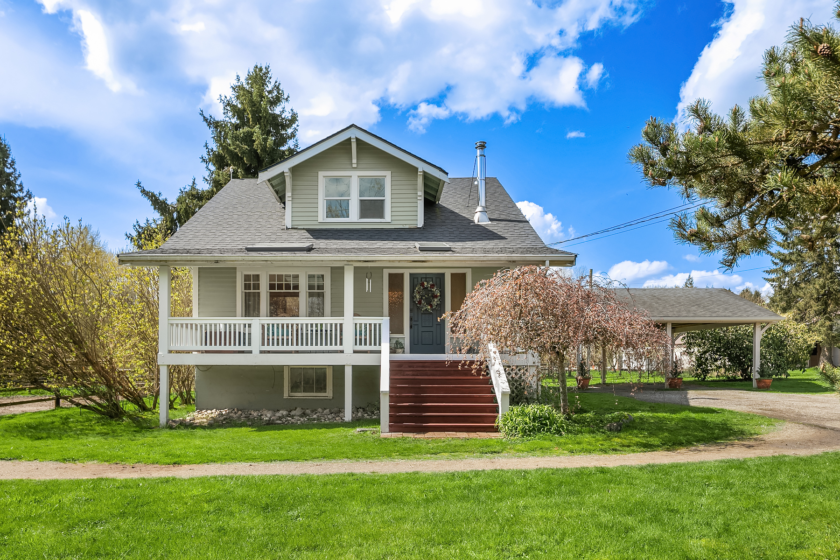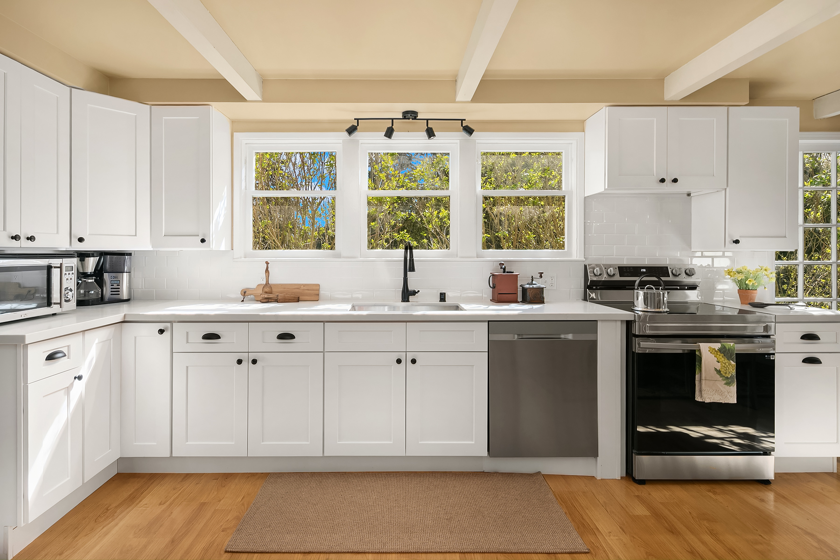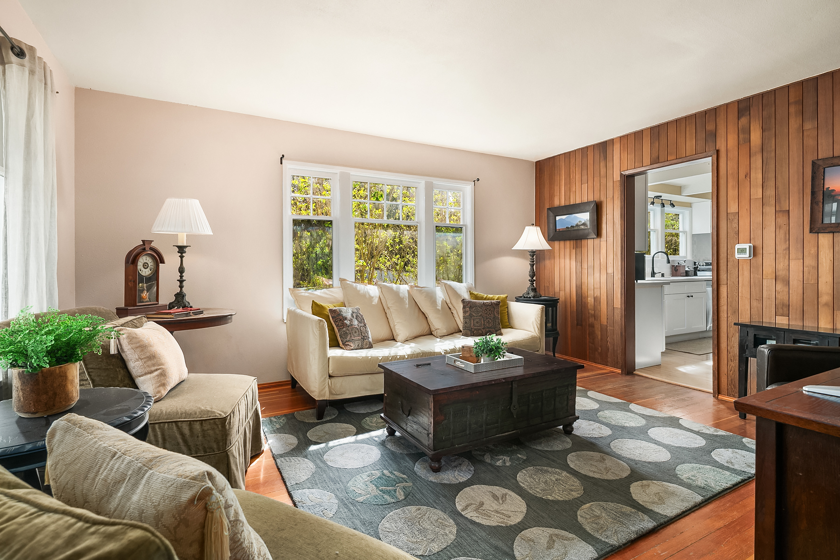19011 176th Avenue NE, Woodinville, WA 98072
Centrally located Topline, Woodinville's premier equine facility, is now offered for consideration. Every inch of this 9.3 acre equine center is optimized to enhance boarders and horses experiences alike. Property offers two barns with up to 49 stalls (36 current), 60'x120' covered arena, 75'x200' outdoor arena, and 22 meticulously maintained paddocks/pastures of varied sizes for array of turnout choices. Expansive hay barn, with facility bathroom and equipment storage. The classic farmhouse has been updated with a renovated kitchen and roof, sip your morning coffee off the porch overlooking the veranda. Ride off property min away from Wood. expansive trail system. A rare opportunity to own a turnkey business and one of the few Woodinville large equine facilities left!
MLS 2393317
3 BEDROOMS | 1.5 BATHROOMS | 2,580 SQ FT HOME | 9.33 ACRE LOT | OFFERED AT $4,999,000
SHARE
GALLERY
VIDEO TOUR
HOME FEATURES
- Kitchen remodeled in 2024 - new cabinets/hardware, sink, faucet, Samsung range, and light fixtures
- 2024 new asphalt shingle roof and skylights
- 2019 new sump pump installed
- 2 car detached carport
Main Barn:
- Currently configured with 17 stalls, can go up to 30 stalls
- Barn office - security system hard drive and monitor located in office - cameras located in both barns, covered arena, and parking area
- Hay loft
- 2019 - new Polylast footing installed in washrack
- Hot/cold water washrack
- Automatic watering system
- Fully matted stalls
- Shavings shed holds 46 yards of shavings
- Refrigerator and microwave
Barns:
- Currently configured for 36 horses
- Can reformat to increase to 49 stalls
- Hot/cold water wash rack with slip resistant and cushioning Polylast recycled rubber flooring
- Nine crosstie grooming stations
- Oversized individual tack lockers
- Rubber mats line the Main Barn aisles while the New Barn features textured concrete
Hay Barn:
- Holds 35 tons of hay
- Restroom with changing area
- 60' x 120' lighted and mirrored covered arena adjacent to New Barn with viewing area
- Coarse washed sand and granulated rubber footing
- 19 stalls - 15 indoor, 4 outdoor
- Automatic watering system in indoor stalls
- Fully matted stalls with windows
- Skylights adds plentiful natural light
- 75' x 200' outdoor arena built to Olympic Dressage specifications
- Coarse washed sand footing
- Graded with French drains
- Road-base fabric, 13' of cured rock
- Fencing and Cross-Fencing system design by King Conservation District to optimize use of land
- Eight 60' x 55' paddocks with covered, open-sided shelters and adjacent 100' x 55' grazing area; graded with French drains, road-base fabric, compressed 5/8 minus footing
- Ice house/tool shed
- Equipment shelter
- Well house/greenhouse
- 3.5 acre Gelding Pasture with extra-large open-sided shelter and .75 acre grazing area
- 1.75 acre Mare Pasture with multiple open-sided shelters and .5 acre grazing area
- Eight 60' x 55' paddocks each with covered, open-sided shelters and adjacent 100' x 55' grazing area
- One ~60' x 180' paddock with French drains, road-base fabric and "pit run" (i.e. sand) footing and individual grazing area
- 13 small open-sided shelters in all paddocks and mare pasture
- 1 large open-sided shelter in gelding pasture
AREA MAP

TAEYA HARLE
Broker, Equestrian Advisor
Windermere Real Estate/East, Inc.
M: (425) 577-4494 | O: (425) 455-9800 | Taeya@TheHarleGroup.com | TheHarleGroup.com
